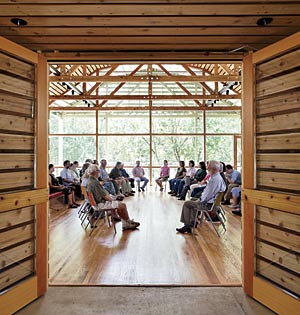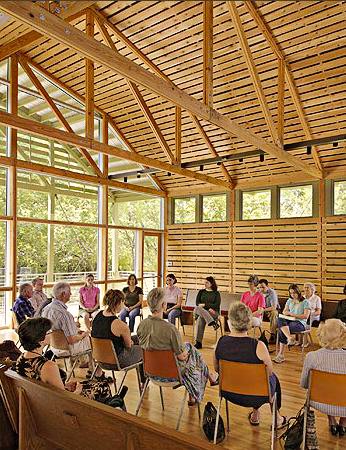By Jane F. Kolleeny – This is an excerpt from an article from the February 2008 edition of Architectural Record.
The Friends Meetinghouse is designed to feel detached from its urban context and to nurture the silence and simplicity that figure prominently in the Quaker way of life. To achieve a quiet, contemplative setting for meditative worship on a site bordered by busy roads and an apartment complex, the L-shaped building was tucked into the gently sloped site, oriented away from the traffic, and surrounded by native plants, mesquite, and acacia trees. The design of the main gathering hall, located at the back, is inspired by the functional and simple spaces of early meetinghouses, which also served as community gathering spaces. Built with native, sustainable, and simple materials, this meetinghouse expresses the essence of Quaker spirituality and offers a secluded garden setting suitable for contemplation, worship, and community activities.
The design is a simple symmetry of forms of unadorned, natural materials, drawing inspiration from timeless Quaker meeting houses shaped by similar needs. The exterior of the main gathering hall is clad in horizontal siding made of extremely durable, low-maintenance material derived from recycled paper—a modern, sustainable interpretation of vernacular design. A metal gambrel roof, with exposed interior wood roof trusses, creates a barn-like effect inside. Interior walls and ceiling are finished in cedar slats over acoustical sound barriers made of recycled material.
Clerestory windows top the gabled entry wall on the west. Beneath the deep-hanging roof eaves, the south and north walls feature high windows, allowing daylight and breezes to ventilate the space. Floor to ceiling glass to the east, creates openness and lightness and offers a tranquil view of woodland. The meetinghouse pays tribute to the Friends’ belief that worshipers ought not to be distracted by the activities of the world outside.
Arriving visitors approach the small complex on a path that meanders through native shrubs and mature mesquite and acacia trees. As one walks the circuitous, gently sloped, path, the gradual descent and approach allows the mind to settle, shedding the busyness of daily life until one arrives at a heavy wooden gate set in a thick stone perimeter wall. The material of the wall is local limestone which lends an air of permanence to the premises, while also calling to mind the nearby Colonial Spanish missions, which are surrounded by similar enclosures. Inside the gate, one strolls along a covered portico stretching along a wing housing a series of small rooms, including a nursery and a library. A garden courtyard is on the right and the main meeting space is to the back. The path, the gate, and the portico quietly lead to the main hall, where Friends gather to practice attentive silence.
 |
 |
 |
